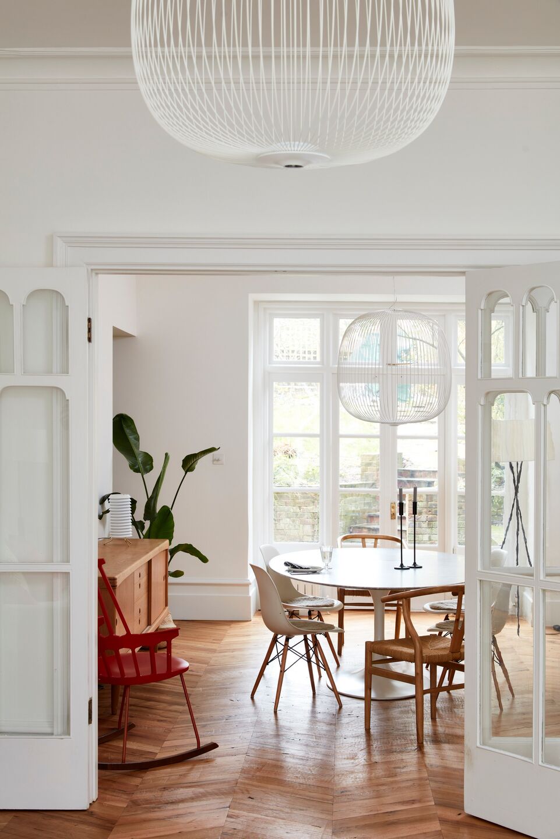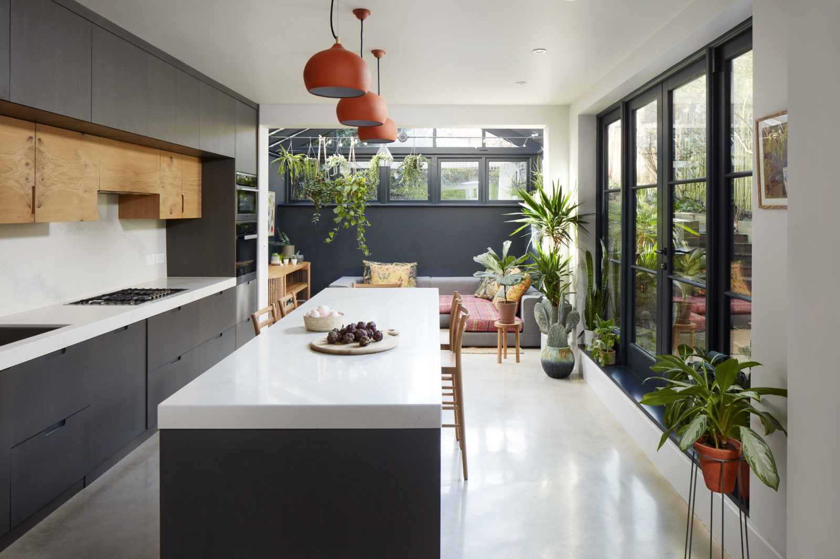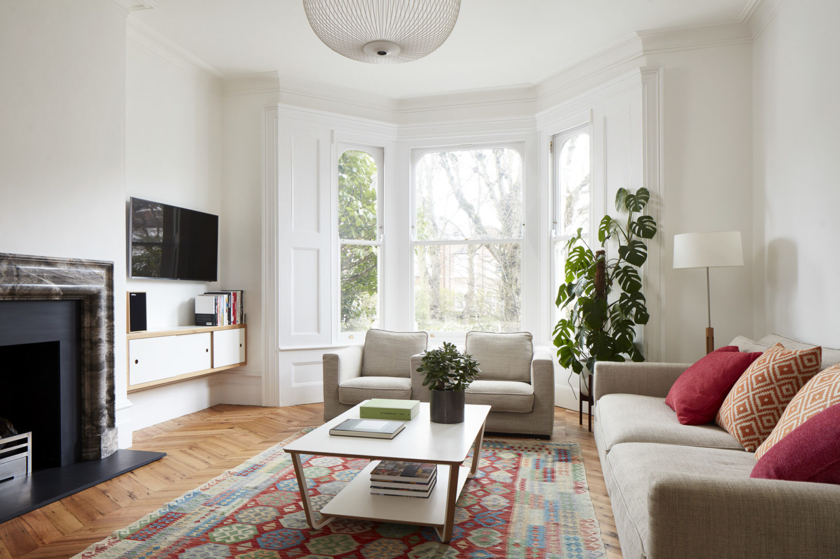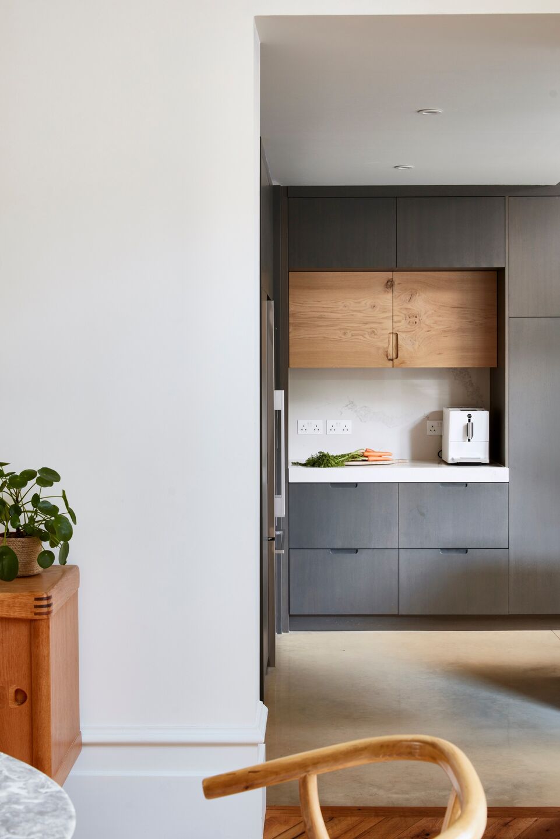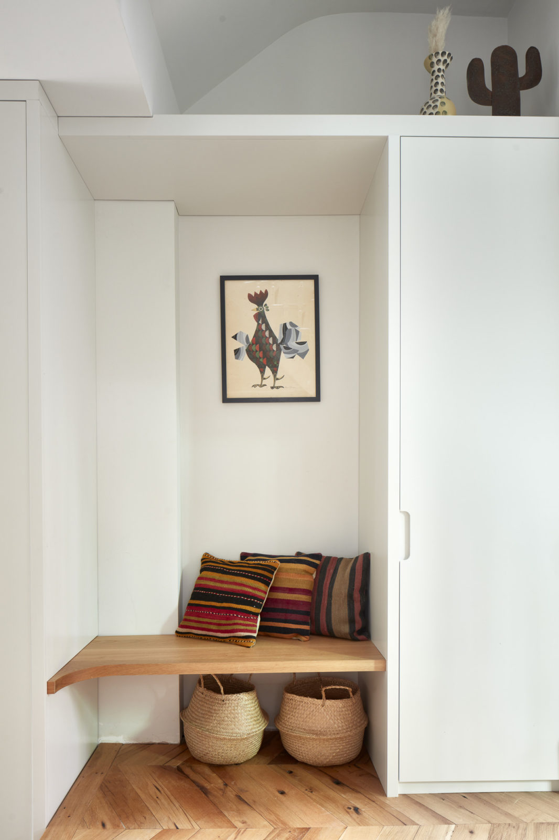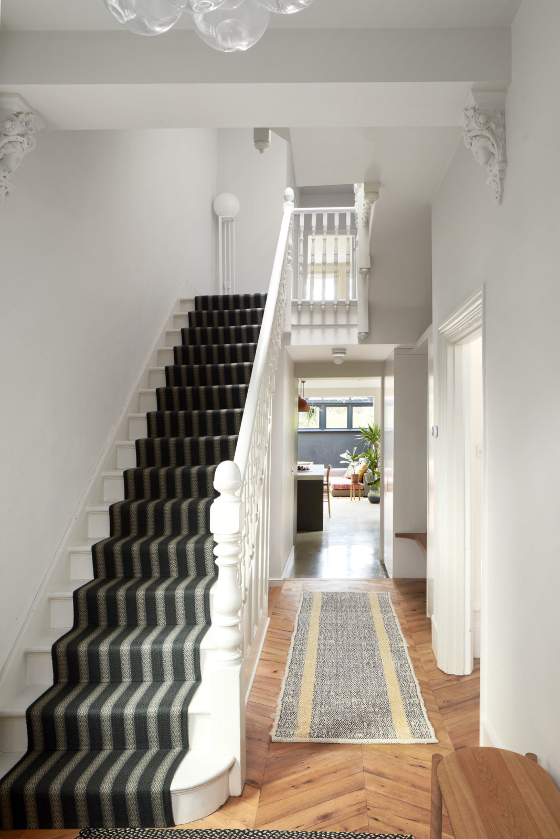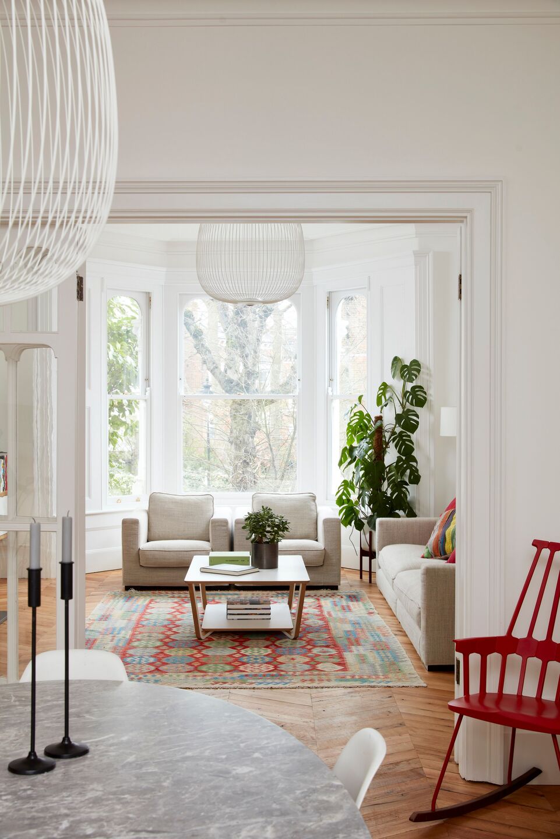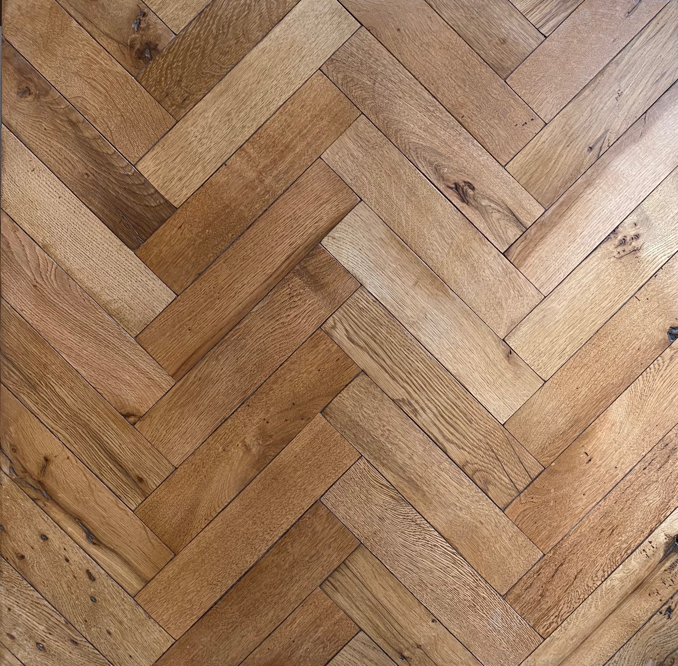About this project
Formerly faced with an uncomfortable and disorderly layout, this family home in London’s Highgate has now been reconfigured to exemplary effect with a strong sense of function and flow. The interior was originally conceived by Inner Space London’s designer, Philip Lihou.
Renovated by North London based XUL Architecture, the new interior space meets the client’s ambition of a family home filled with light and does so in a characterful yet refined way.
XUL Architecture, known for its outstanding spatial craftsmanship that overcomes practical challenges, addressed the home’s multiple circulation issues by firstly considering the direction of light that can be channelled into the residential building.
The standard of materials and craftsmanship is very high, with purposeful use of a combination of various finishes and textures that add depth and dimension throughout.
The product
The architects have achieved a strong design concept that exploits the quality of Reclaimed Manoir Oak used for the flooring within the refurbished entrance hall, conservatory-style family room, main living room and the laid-back dining room.
Benign in character and quality, the reclaimed oak’s enduring beauty and rich patina strengthen the overall spatial charm whilst serving as a natural canvas for the room’s other design elements.
Spotlighting a chevron pattern, the living room timber floors pair effortlessly well with the white walls, black marble fireplace surround, neutral furnishings and green foliage. Pops of colour through plush cushions and a Kilim-style flatweave area rug tie the space beautifully together and contribute to the homely ambience.


