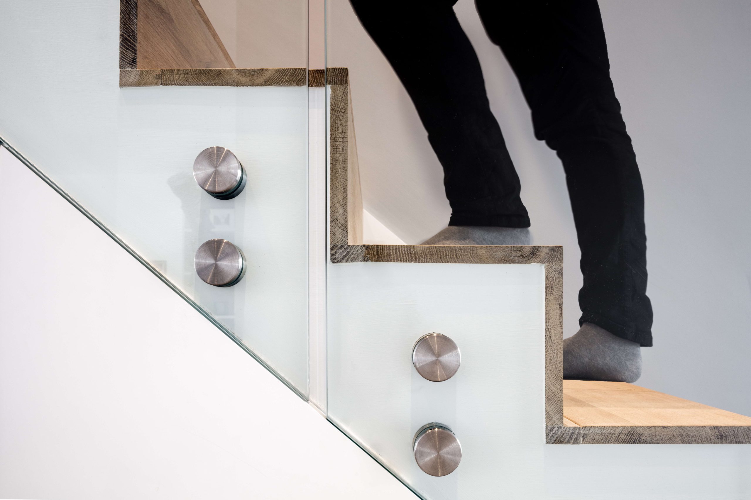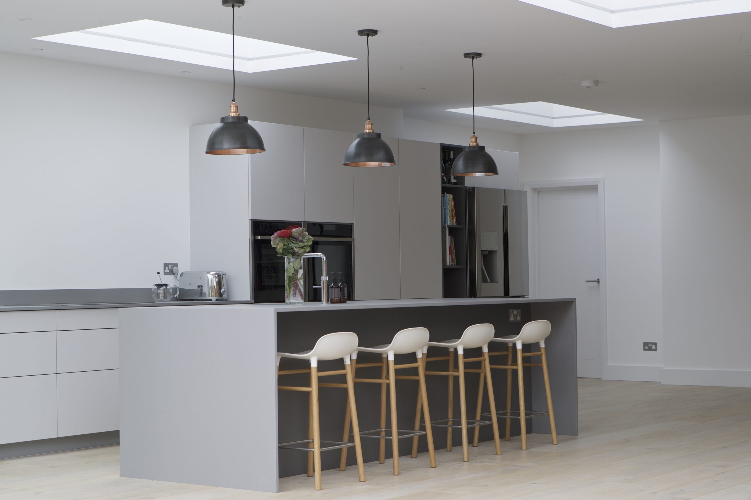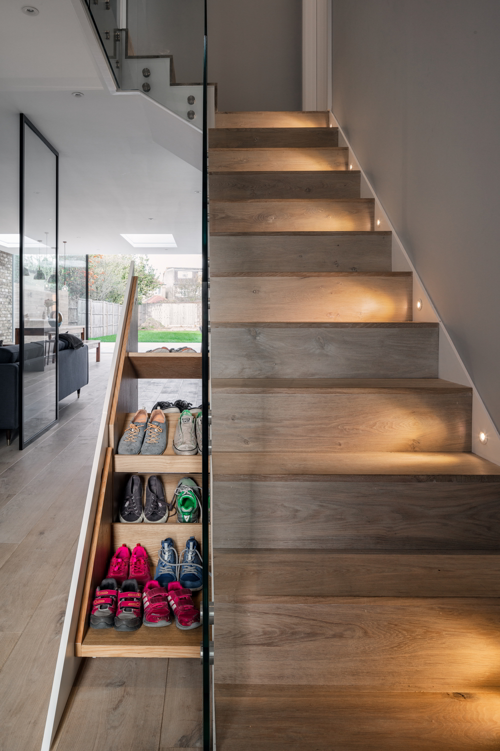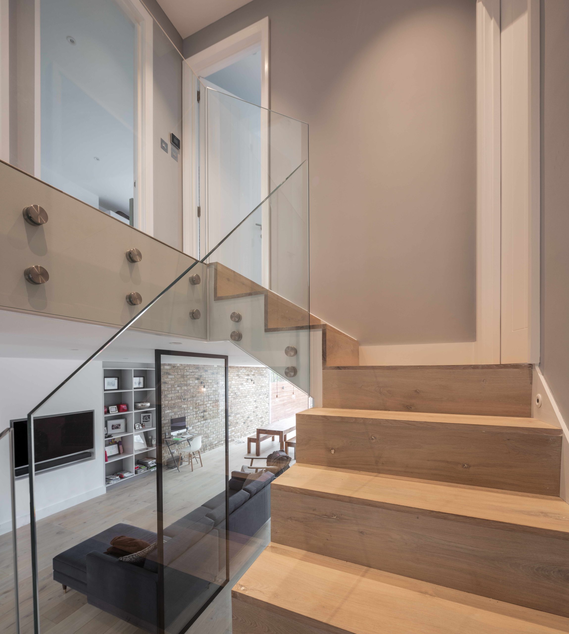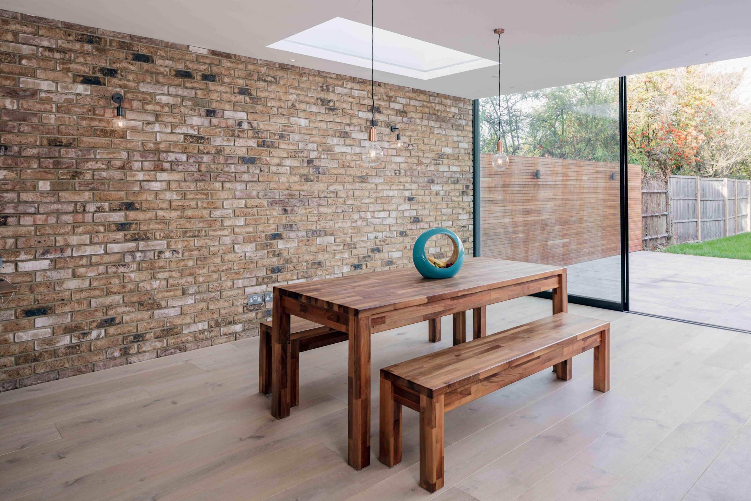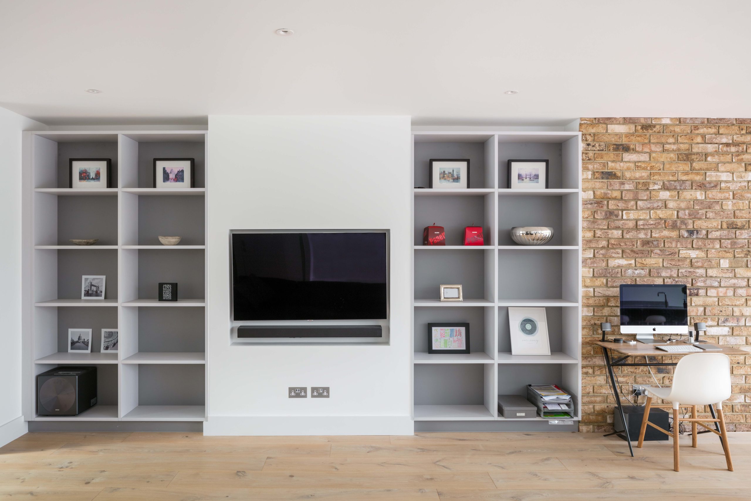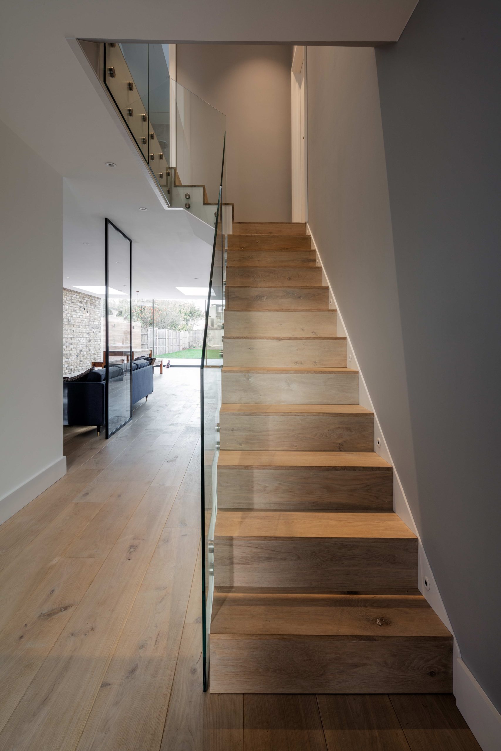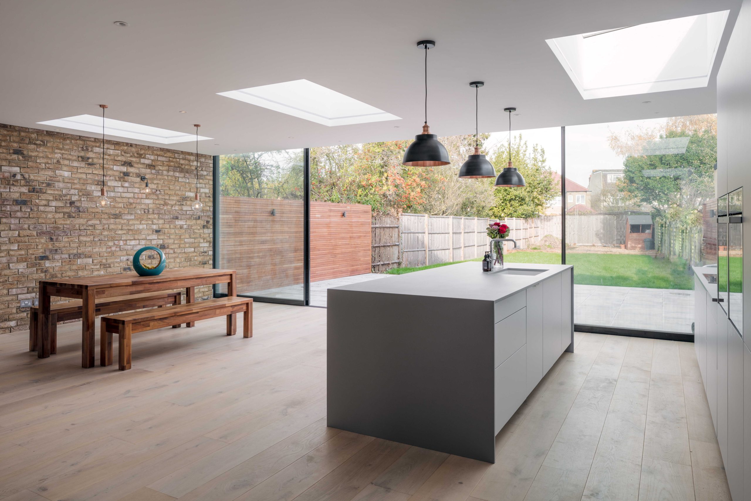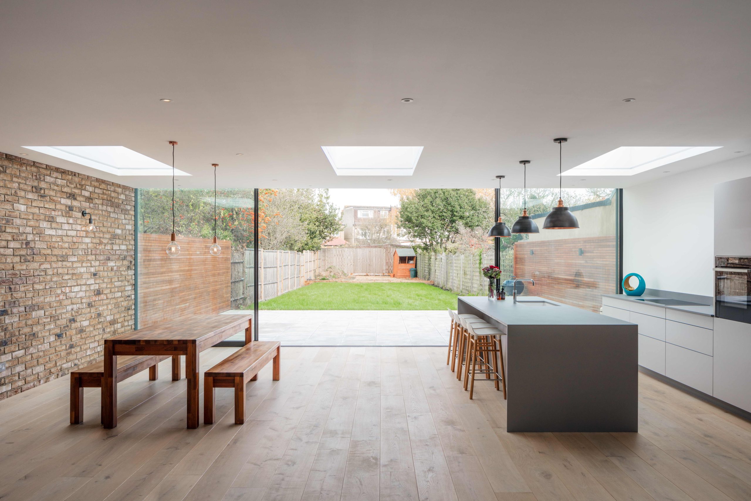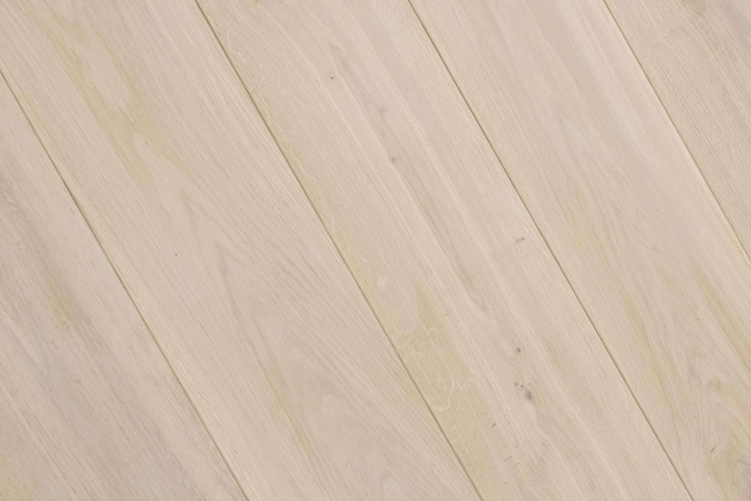About this project
Beauty is precious — and more precious is a combination of beauty, space, comfort, and style. This property, in Merton, is a home that epitomises tasteful family living.
Designed by R&M Lines Limited, the interior feels airy and practical while exhibiting a modern style that is free of unnecessary decorative elements.
The ground floor is dedicated to open-plan living; with the kitchen, dining and sitting area flowing easily into one another — and when the glass folding doors are opened to the outdoors, the garden becomes an extension of the space.
The extended and refurbished kitchen space is simple yet impeccable — designed so that it is optimised for light and function. It is fitted with a sleek island and cabinetry in white and grey with modern appliances, ample storage and an abundance of worktop space; and finished with traditional white engineered wood floors, which give the entire space its natural beauty, warm ambience, and timeless charm.
The product
Bright white and wood-toned stools add a light-hearted element to the kitchen island, as does the vintage industrial-style pendant light fixtures. The interior finds a way to marry the old with the new, setting it apart from most conventional designs. A wall clad in natural stone stand adjacent to the kitchen space to form a stunning backdrop for simple seating around a wooden table.
Advantageous positioning of the sitting area allows optimum incoming sunlight and the extensive view of the garden — comfortably arranged for the homeowners to relax and unwind. Linking the upstairs to the ground floor is the timber staircase, fitted with matching traditional white engineered wood to create a seamless flow from one level to another.


